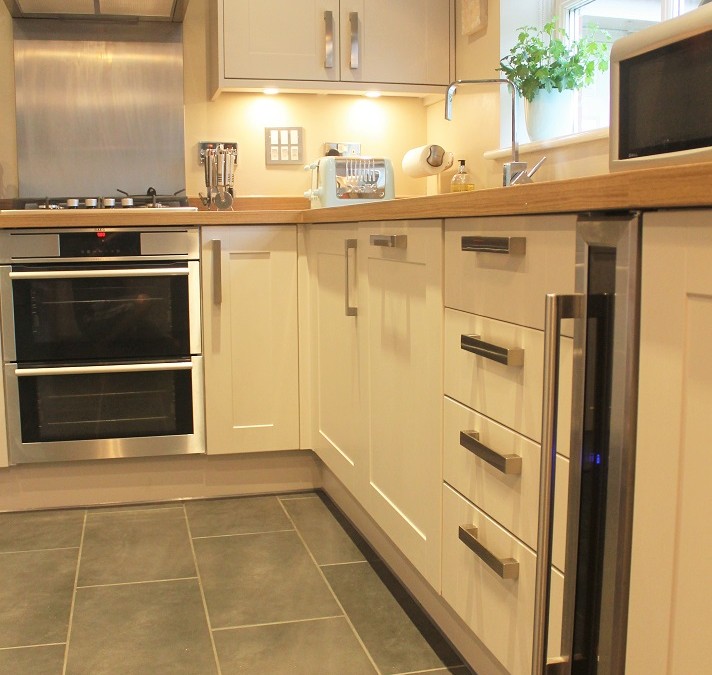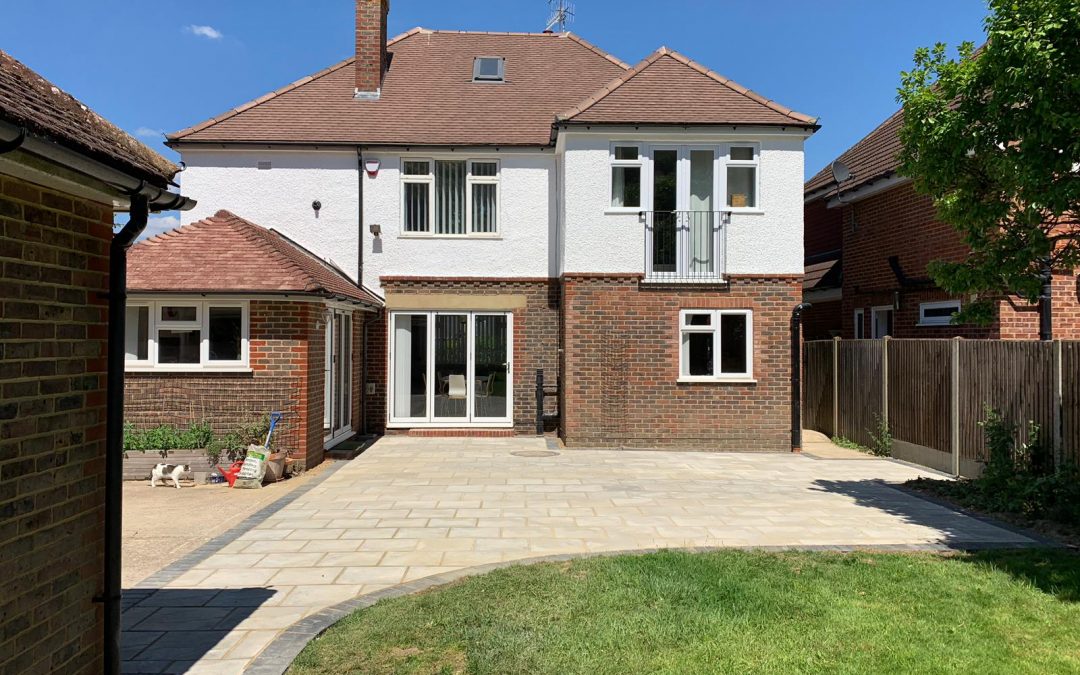

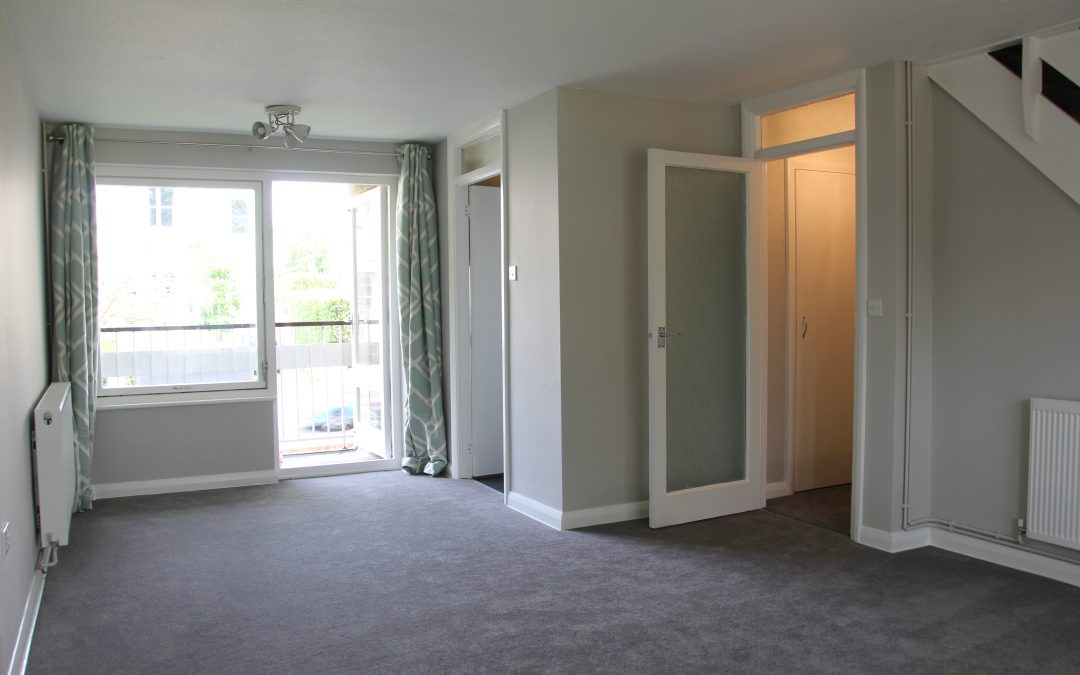
Exeter Court, Maple Road, Surbiton
Exeter Court Maple Road Surbiton This project consisted of a refurbishment to an existing flat in the London suburb of Surbiton. FCL’s remit was to strip out the existing bathroom, remove the historic space heaters, strip out the floor finishes and all other fixtures...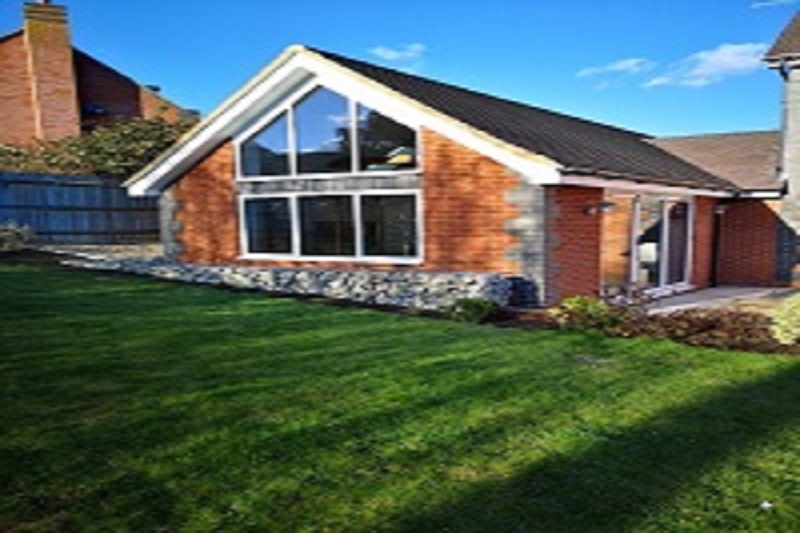
Palmerston Close
Palmerston Close Side extension, with trench foundations, substructure masonry, beam and block flooring, drainage alterations, masonry superstructure, cut and pitch timber roof, roof finishes, external gabion retaining wall. Palmerston...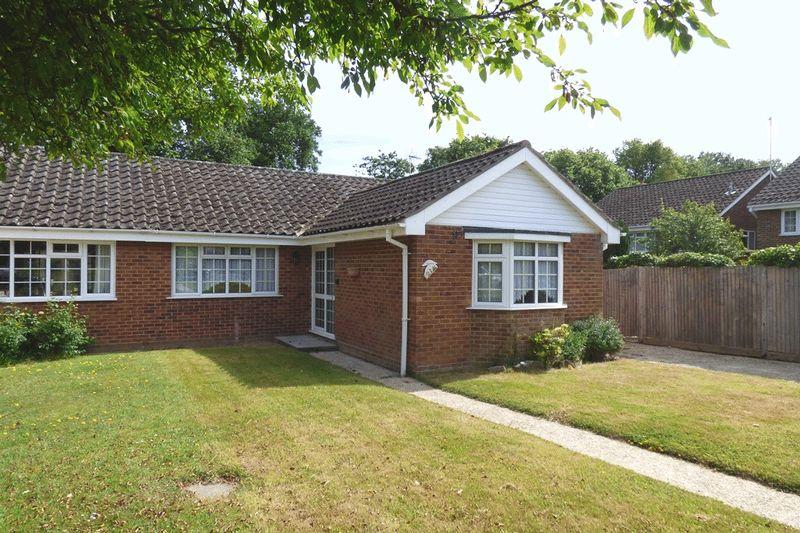
Newick, East Sussex
Newick, East Sussex This homeowner occupied project was to structurally support historic brickwork movement to the front of the bungalow. The works consisted of exploration to foundations, structural remedial works to brickwork, new screed flooring to effected...